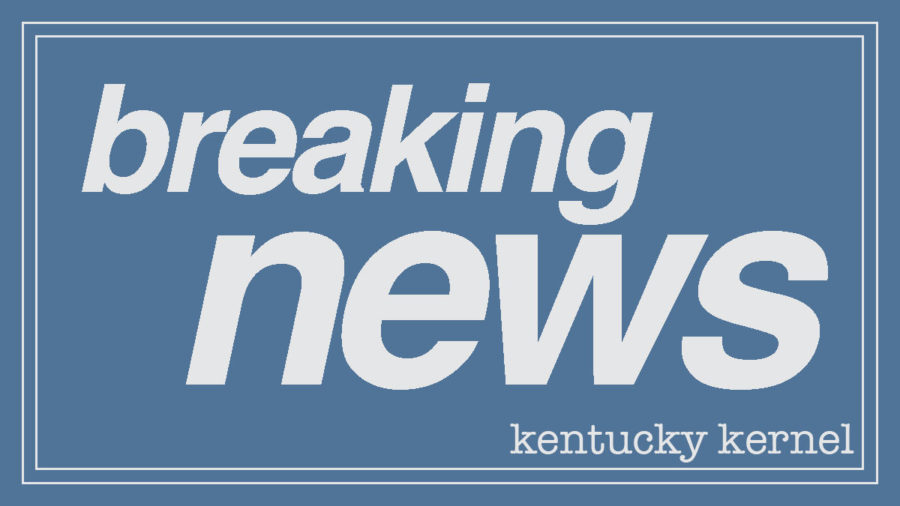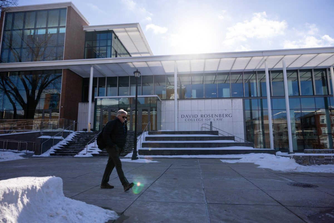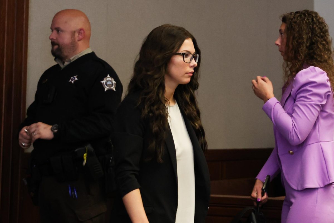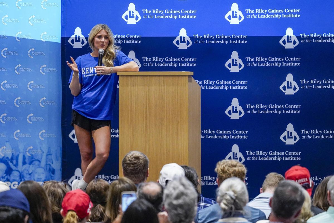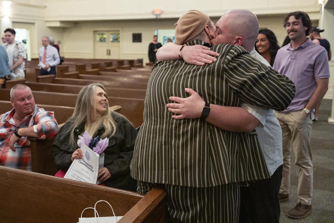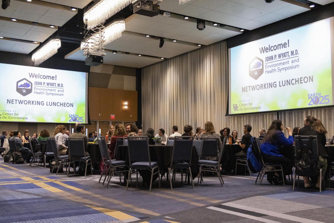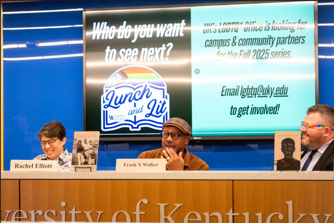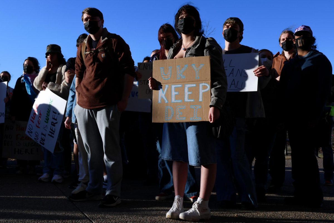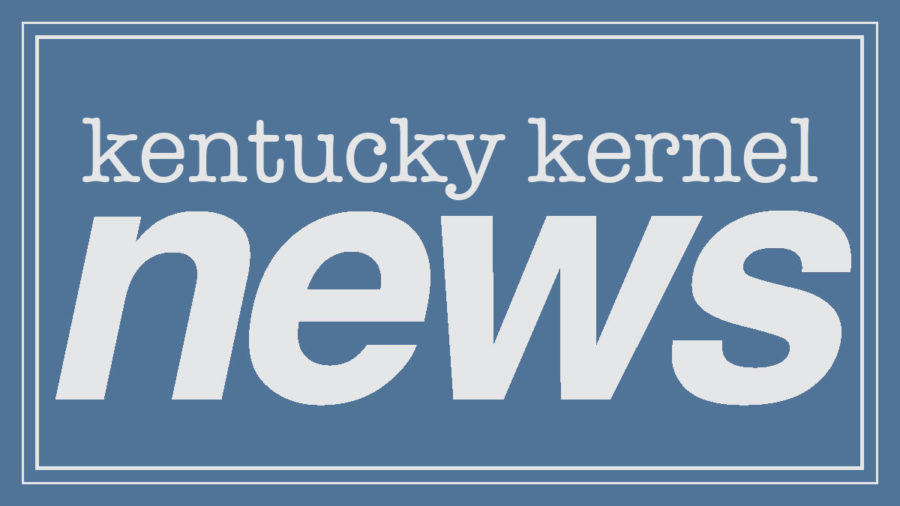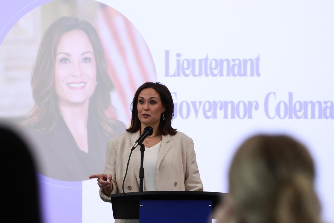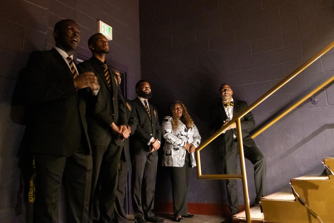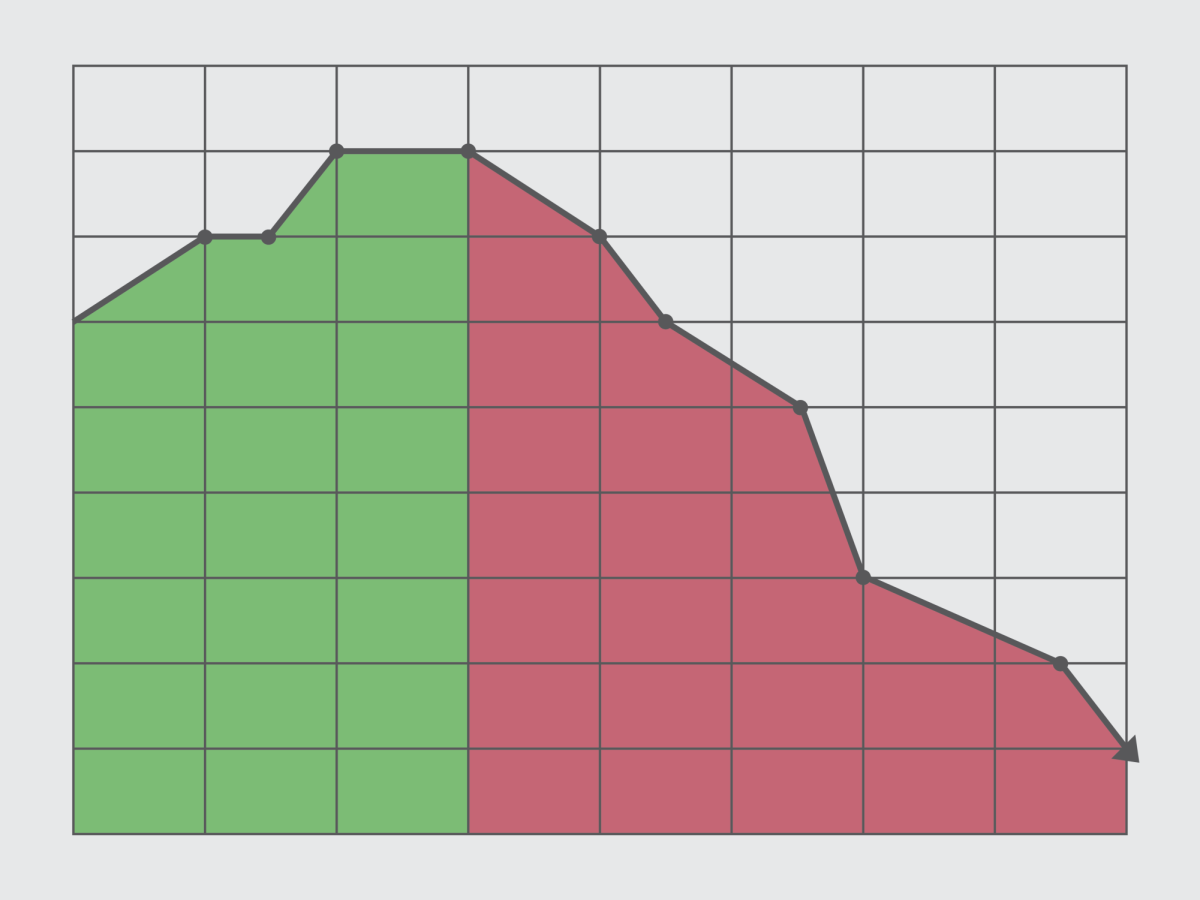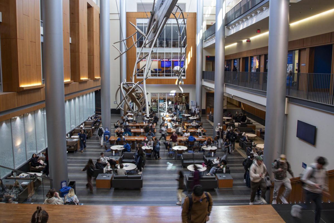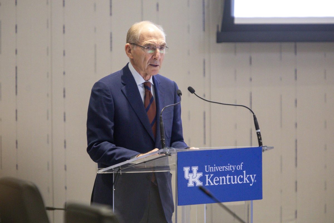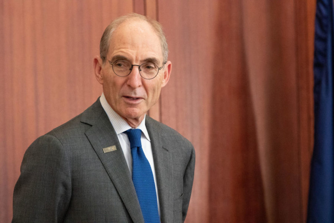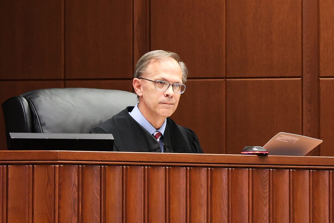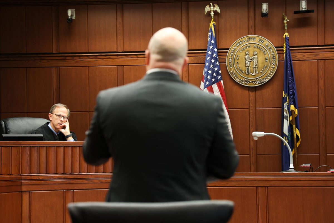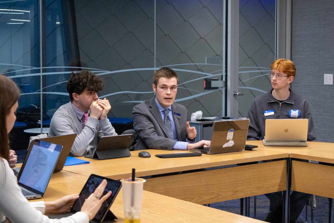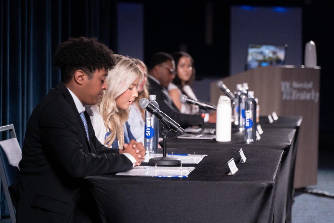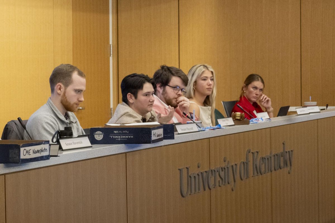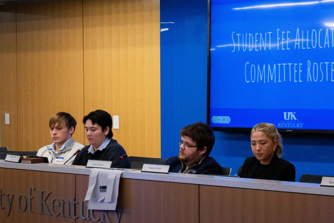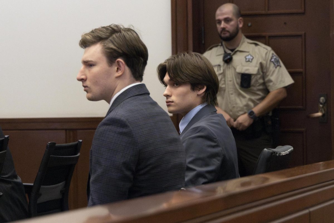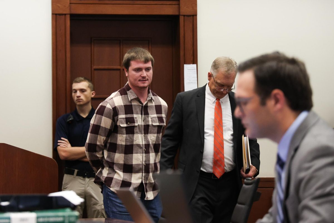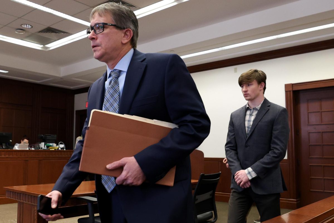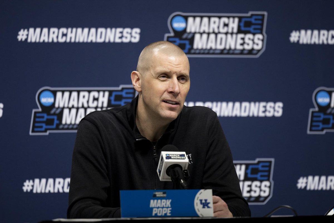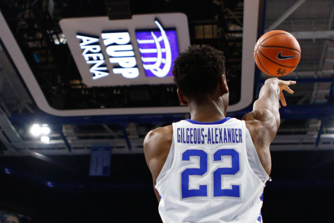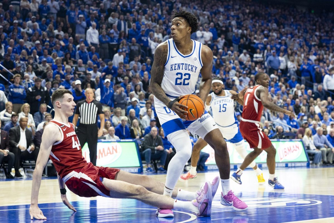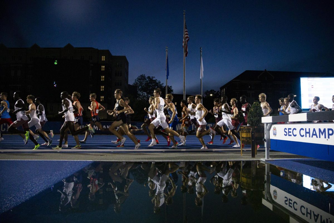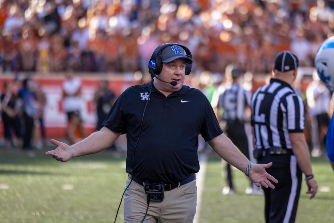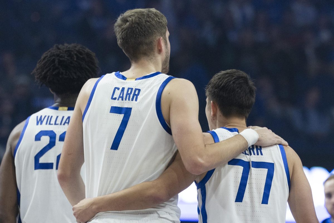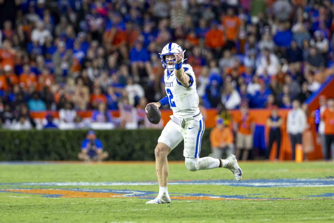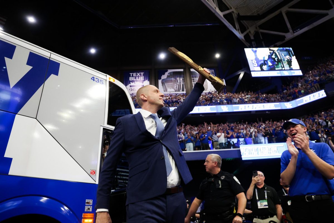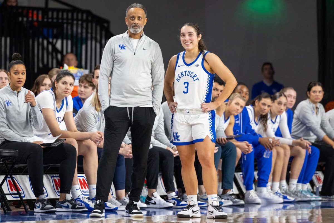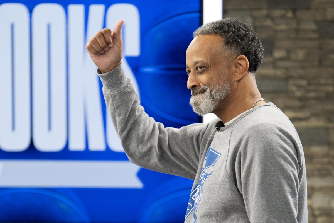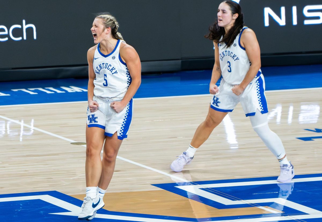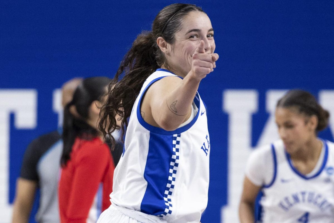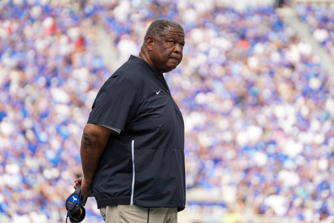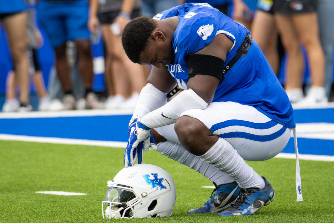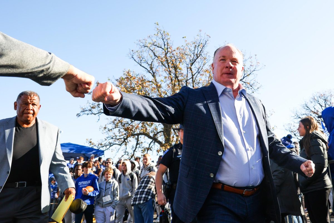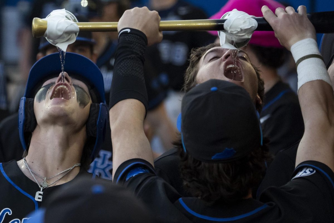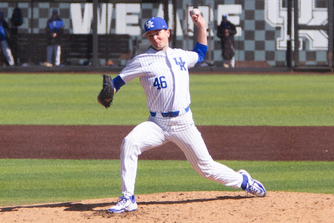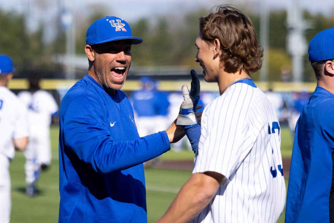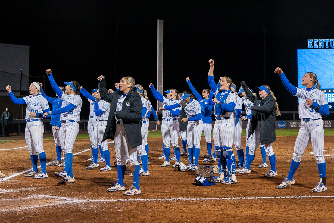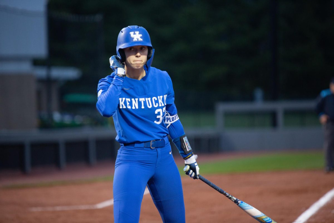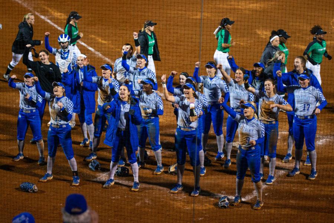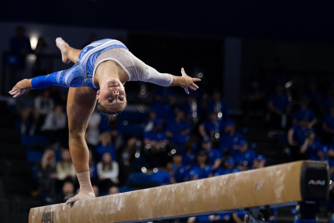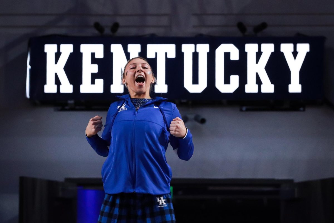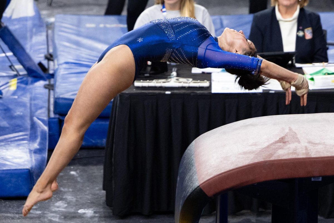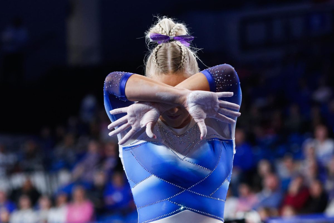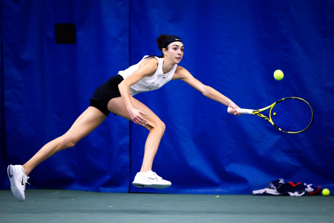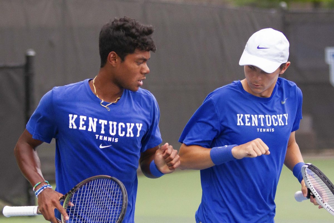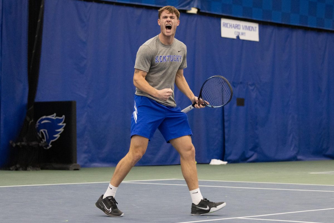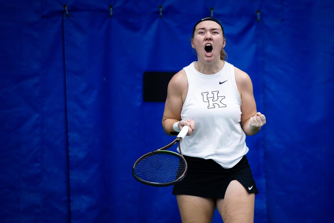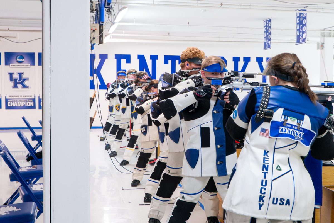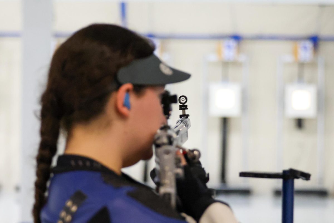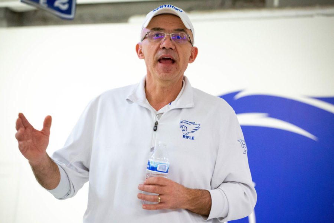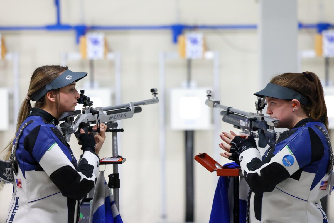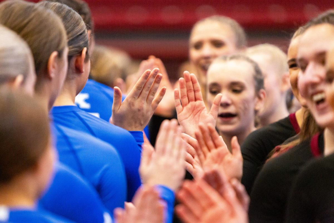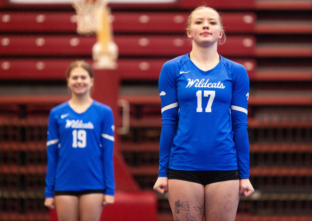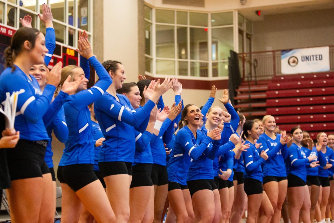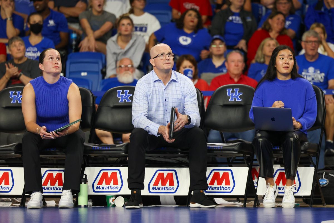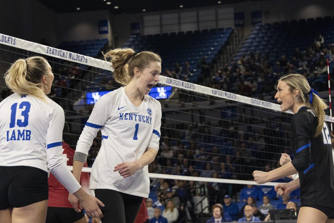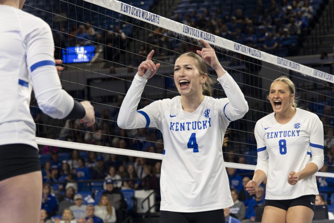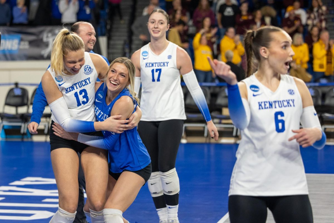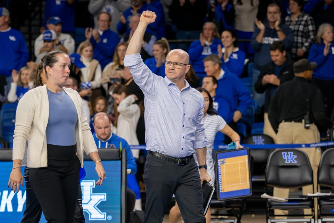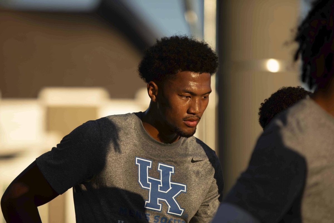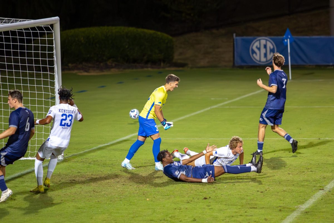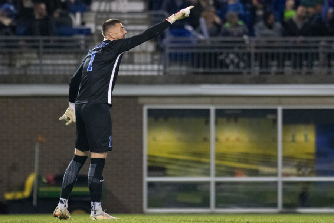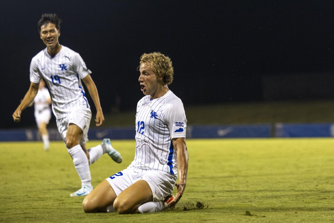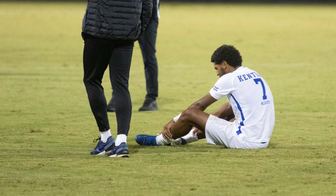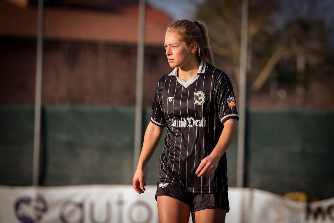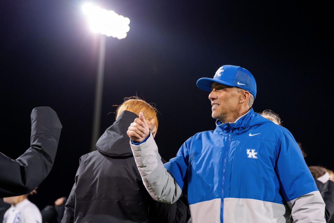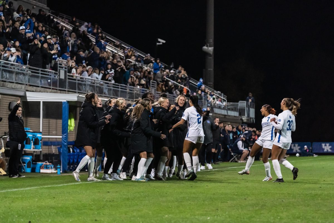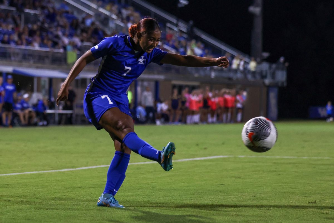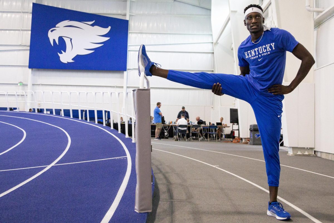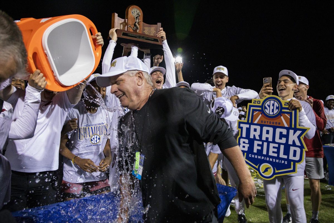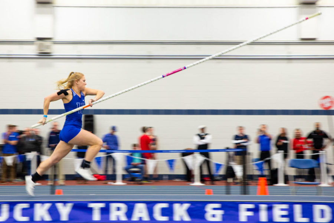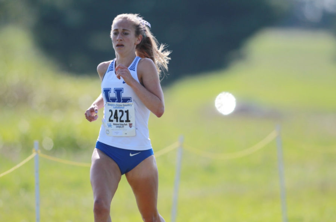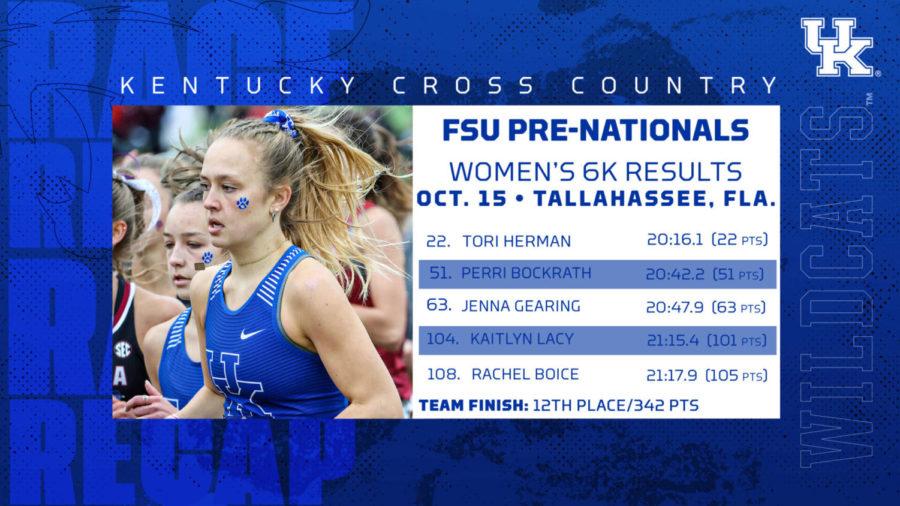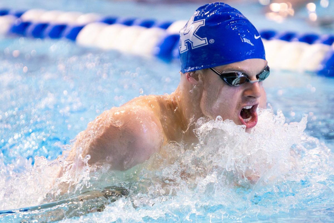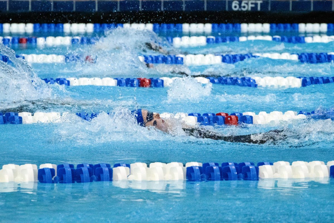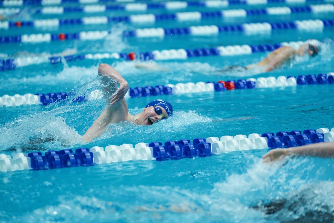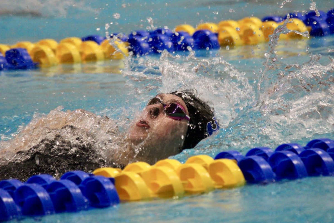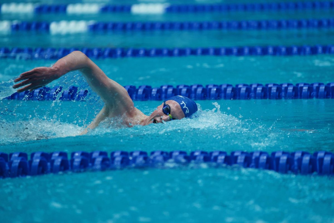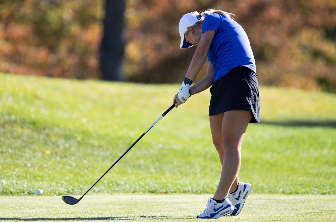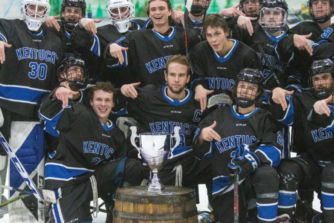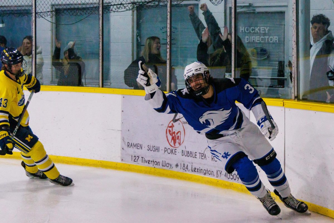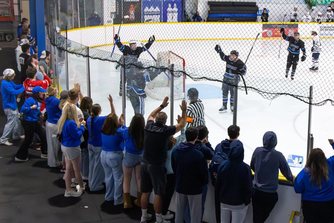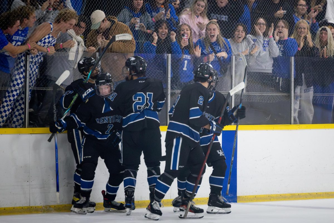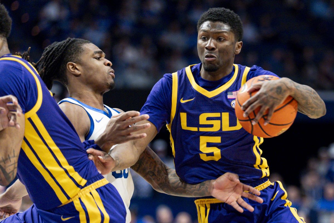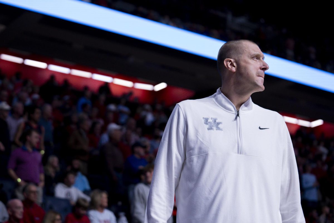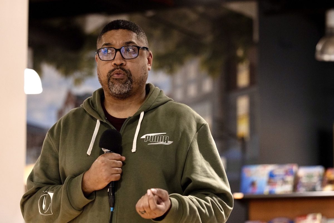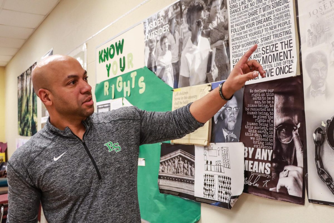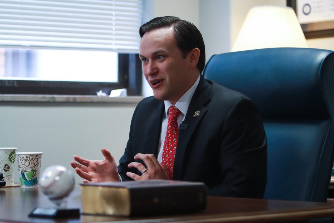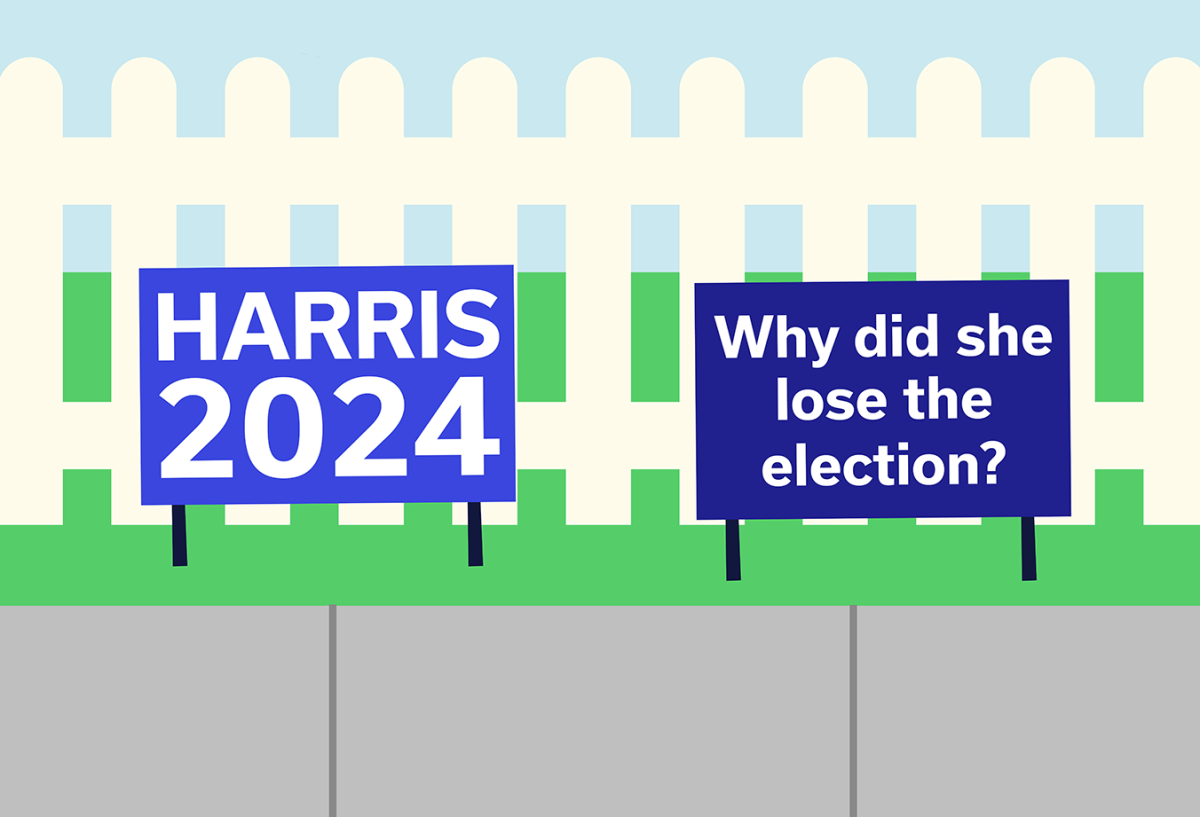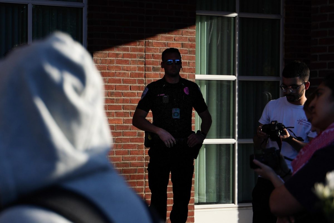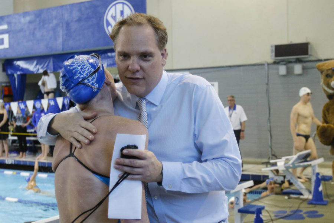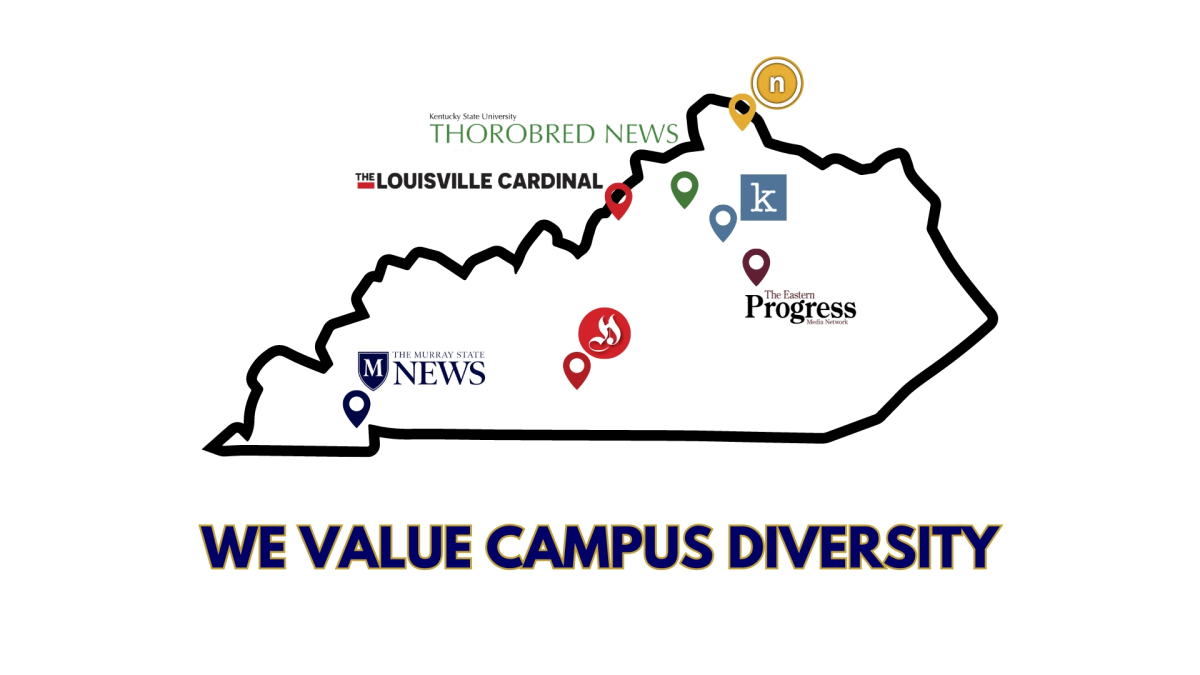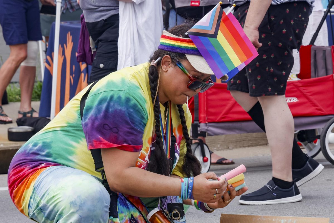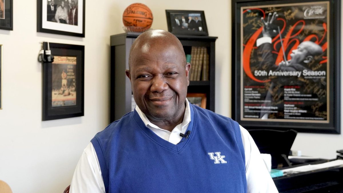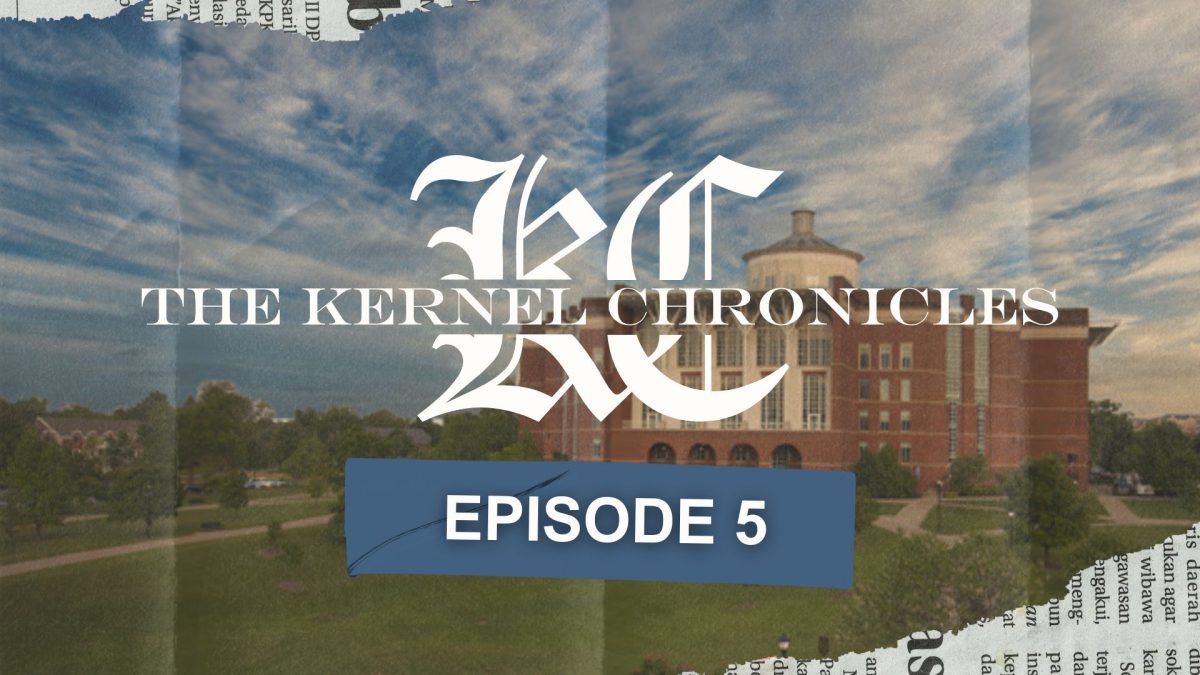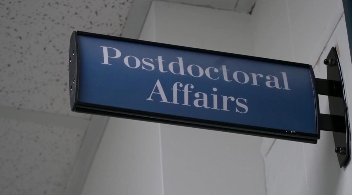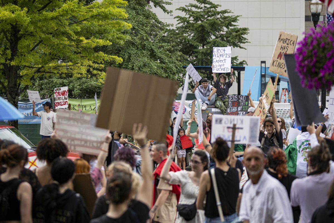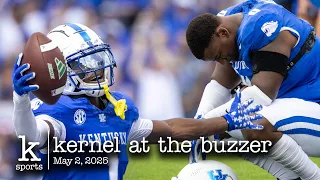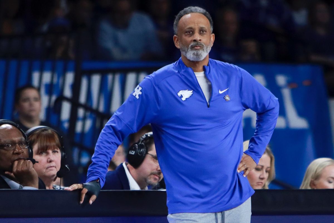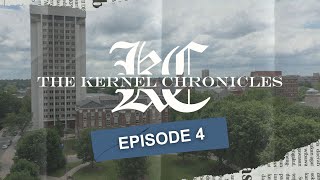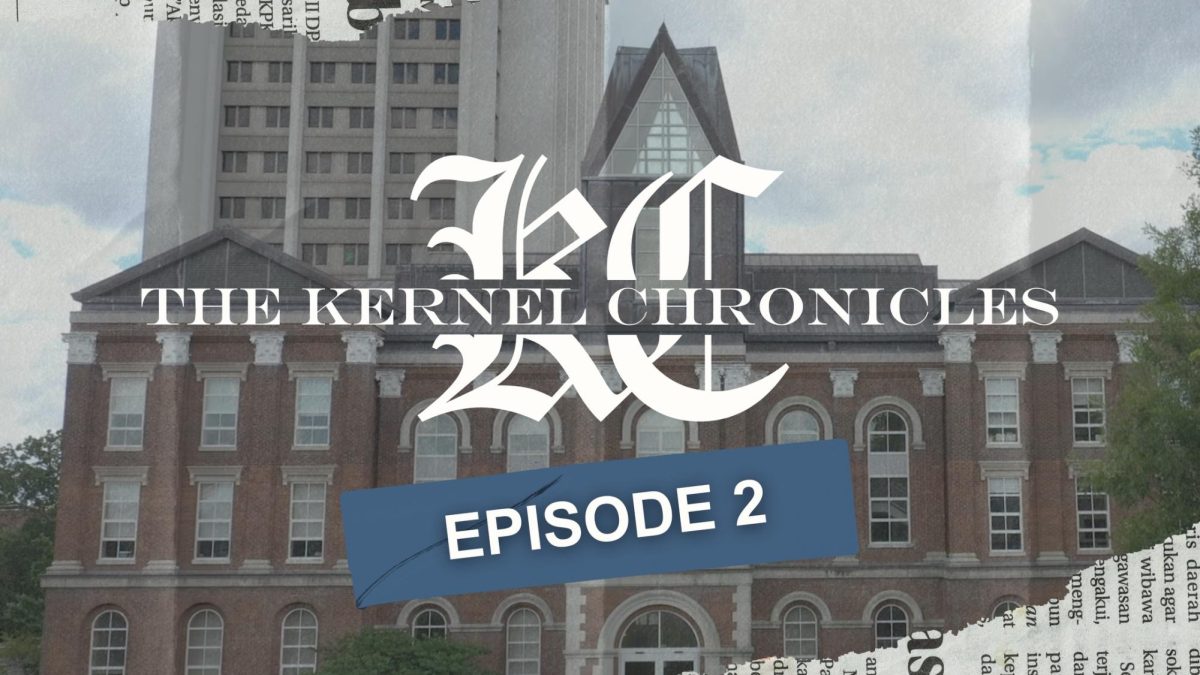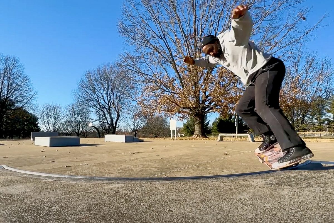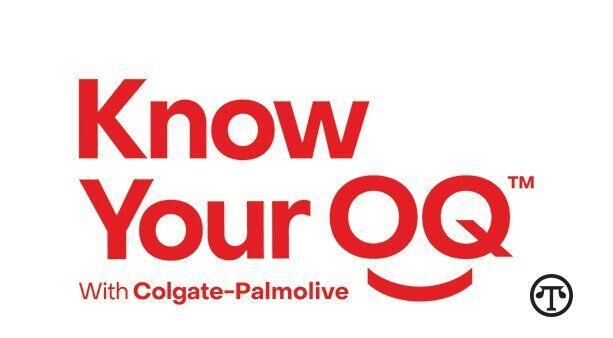Faculty, staff and students discuss campus face-lift with design firm
November 16, 2012
By Morgan Eads and Amber Fields
Two forums were held in the Student Center’s Center Theater on Thursday with hopes of informing faculty, staff and students about a potential face-lift for campus.
Three representatives from Sasaki Associates Inc. presented plans, information and campus survey results to concerned members of the university.
Questions and concerns were also addressed in a short Q-and-A session after the presentations.
The planners from Sasaki, faculty and staff all showed concern for student welfare on campus in their presentations and questions during the first forum.
The second forum was directed specifically at students.
Ideas on how to spread out amenities on campus to make them more available for students living in different areas of campus were discussed at both.
“As we think of the south central area of campus, we certainly need to be mindful that we have a large population there and will be increasing that population potentially,” said Greg Havens, urban planner with Sasaki. “Where are they going to eat and where are they going to get their basic services?”
The possibility of a second student center near W. T. Young Library, where the six-pack is located, was discussed as a solution.
“I think that it’s a good idea, however, as far as a heart of campus, they should centralize it a little bit more towards classrooms,” said Kameron Stephens, media arts and studies freshman, of the new student center. “Maybe make it a big study area or at least have food to attract the students. Just think about the concept a little more and make sure that the students have a centralized place in the forefront of their mind to go if they ever want to meet somebody or even want to hang out with other people.”
The safety issues facing pedestrians on campus were also big points brought up in the forums. Specifically, areas where foot traffic and vehicles intersect, flooding and the directness of routes through campus were discussed.
The idea of limiting automobile traffic through campus by closing sections of roads to reroute traffic around the outskirts of central campus was proposed.
“A long-term goal would be to pedestrianize campus as a whole. Not to say we completely remove cars from campus, but to make campus more pedestrian-friendly,” said Andy McClurg, a transportation planner from Sasaki.
Discussion centered more around rearrangement of parking rather than the creation of new spaces.
According to tentative plans, the lots near the Gillis Building and those on Funkhouser Drive and Library Drive could get the axe, while plans are made to replace them with parking structures elsewhere on campus.
The topic of Greek housing was also touched upon briefly.
The idea of a “Greek Neighborhood” was mentioned, where houses would be moved from their current location to a more collective and condensed area.
There were also comments about the potential removal of historic buildings.
One employee of the university showed an interest in the Mathews Building and Mathews Garden in particular.
“Mathews Garden is historically important and just a really valuable resource as far as the plant material is concerned,” said Susan Daole, library technician senior of the education library.
The planners said the garden had been discussed and will be looked into further when they begin looking at more specific plans.
Mary Anne Ocampo, an urban designer with Sasaki and former UK architecture school student, showed an interest in the students at UK and stressed how important they are in these plans.
“Having been here at UK, I understand a lot of the challenges, so anything to help is a big priority,” she said.
Ocampo also added that students should become involved in the plans.
“Students should participate in trying to better campus and have their voice heard.”
The second forum opened the floor to students to voice their opinions about the plans, and many took the opportunity to reflect on their concerns and ask questions about the future development plans for the university.
“As part of the process, we are holding a number of meetings and open forums to get comment and feedback, because the intent of this process is to really engage the community and to really get your input into the plan,” Havens said.

