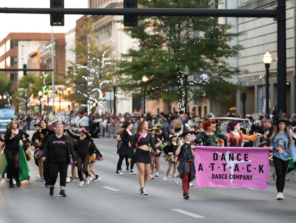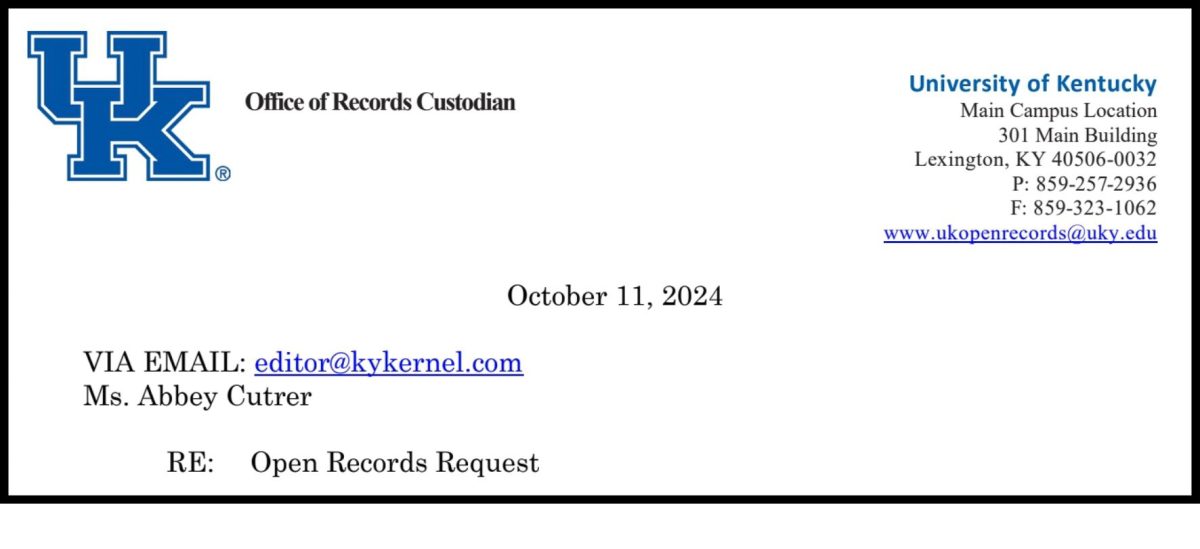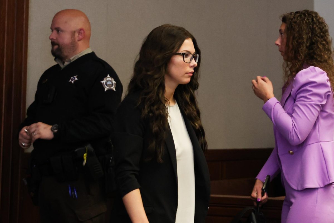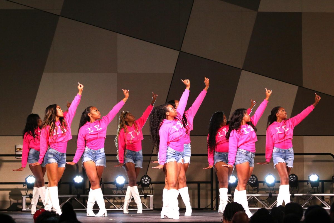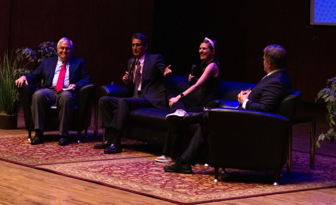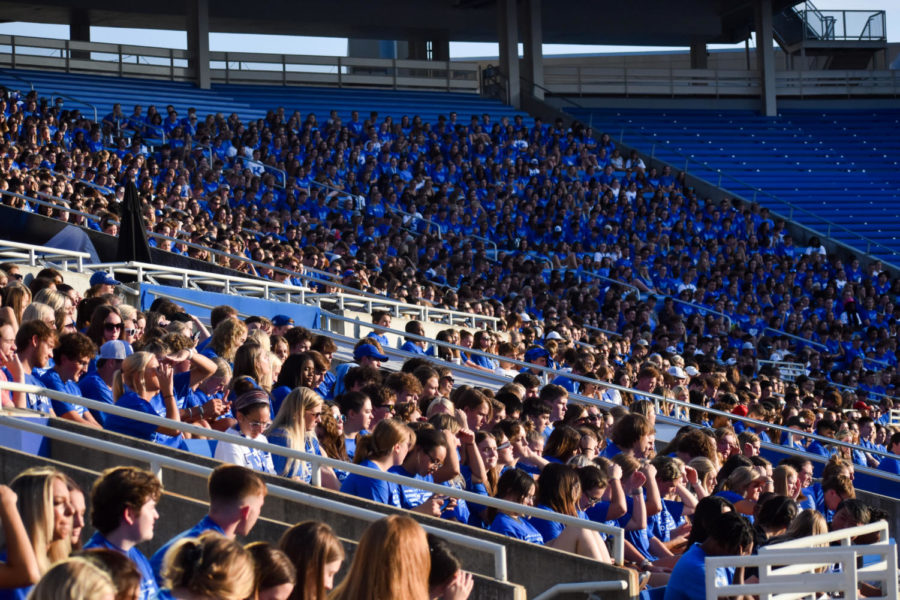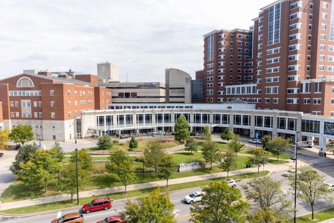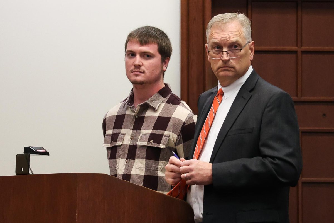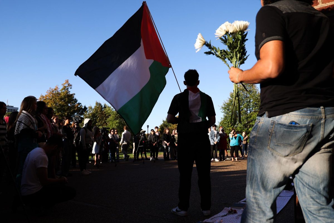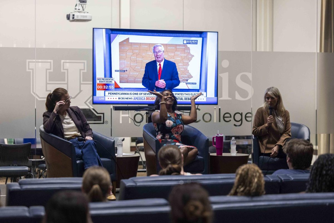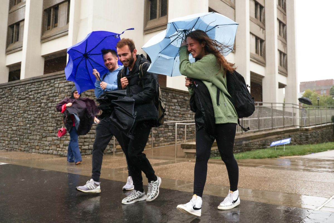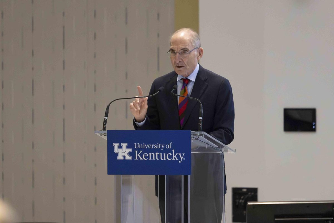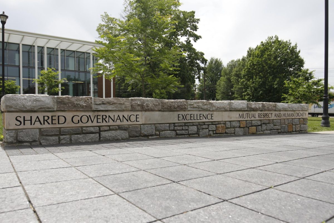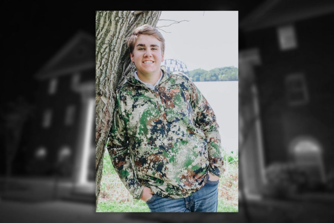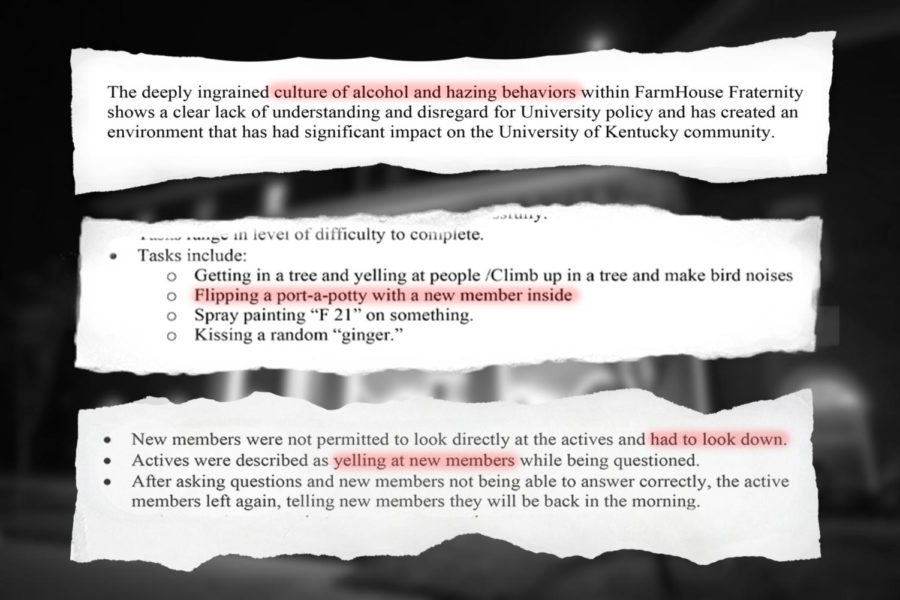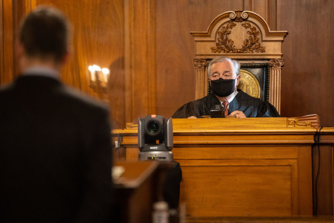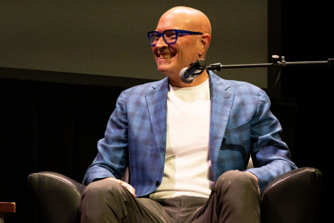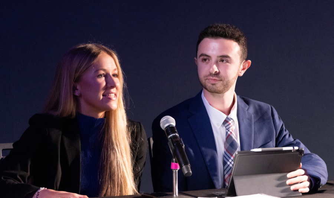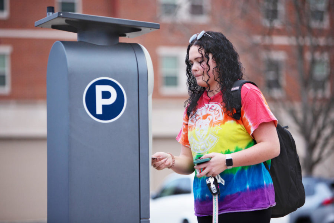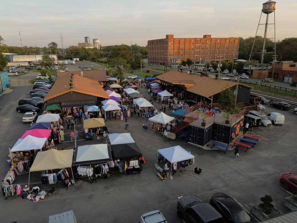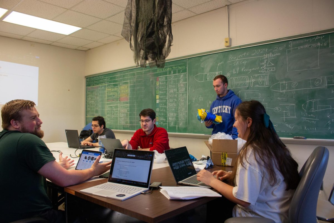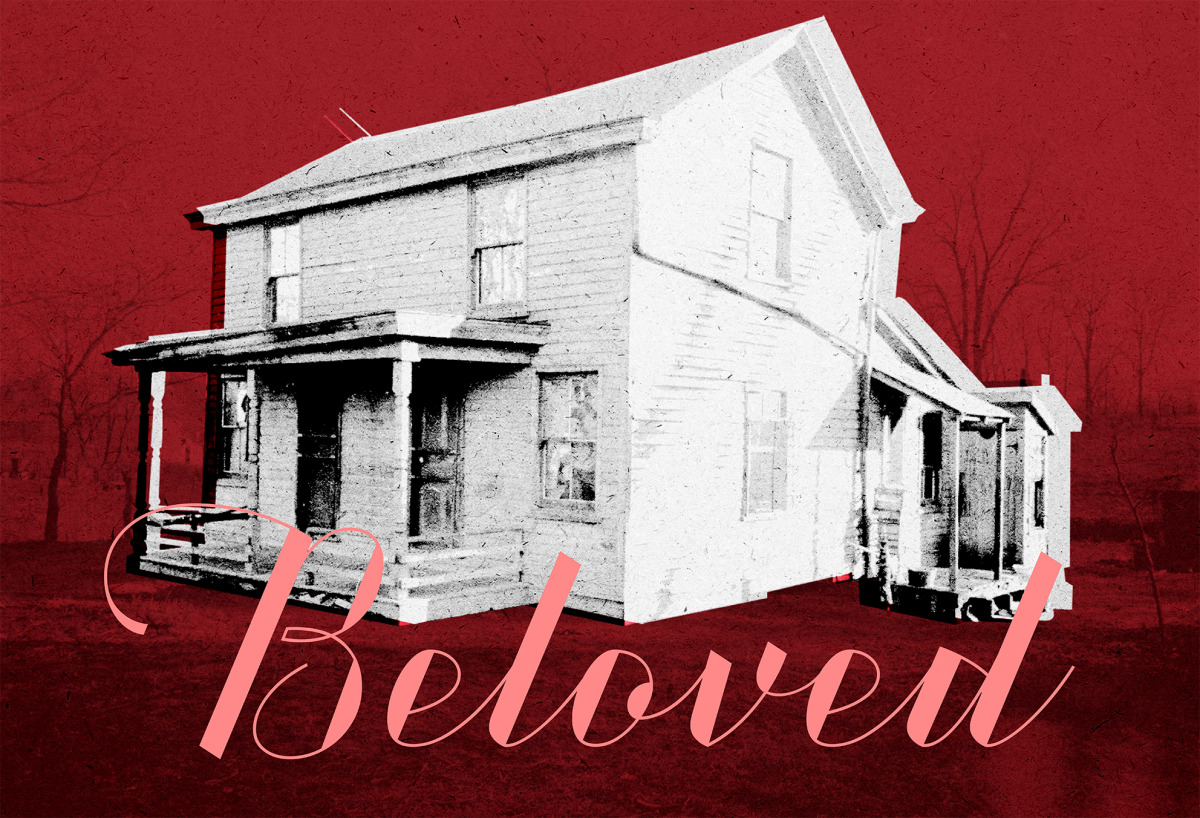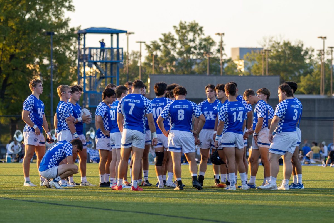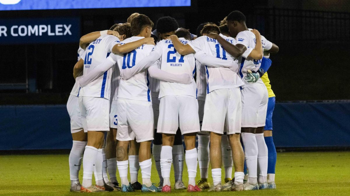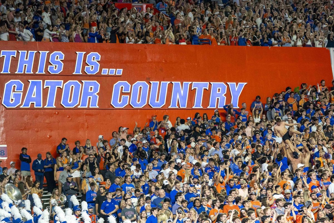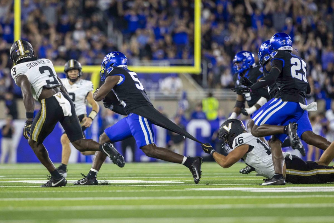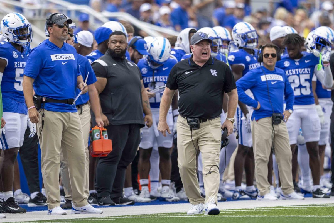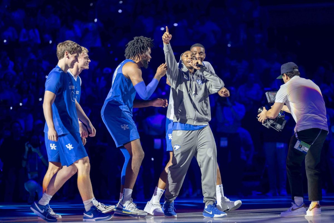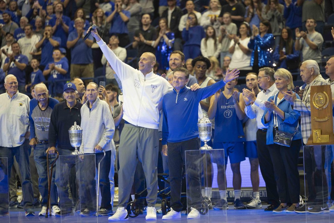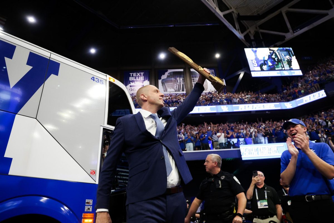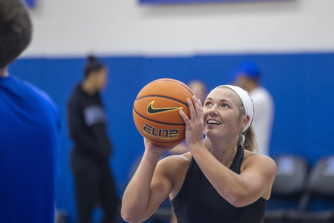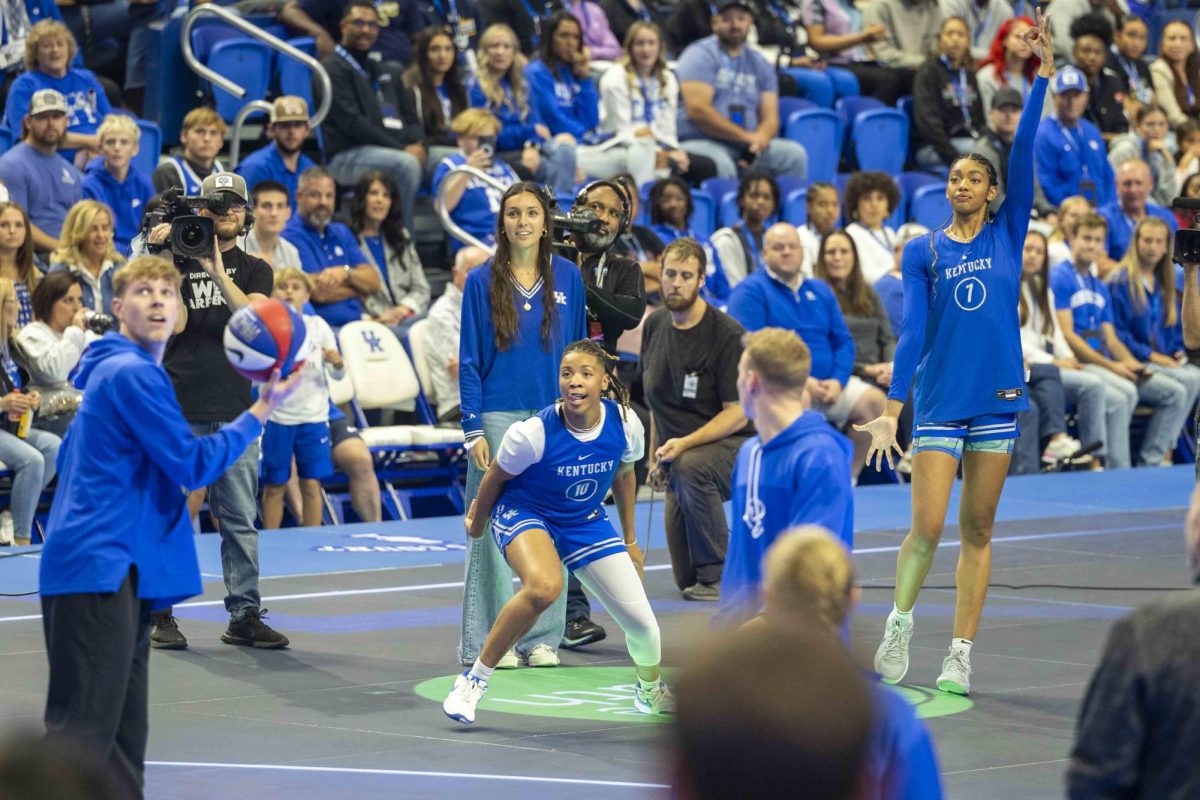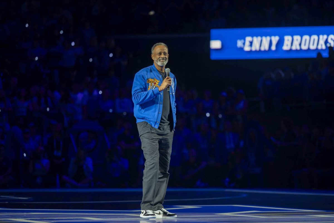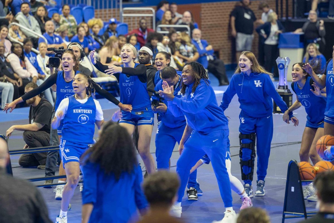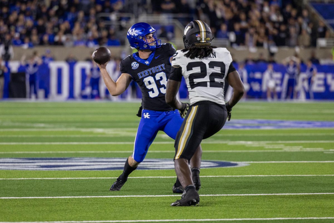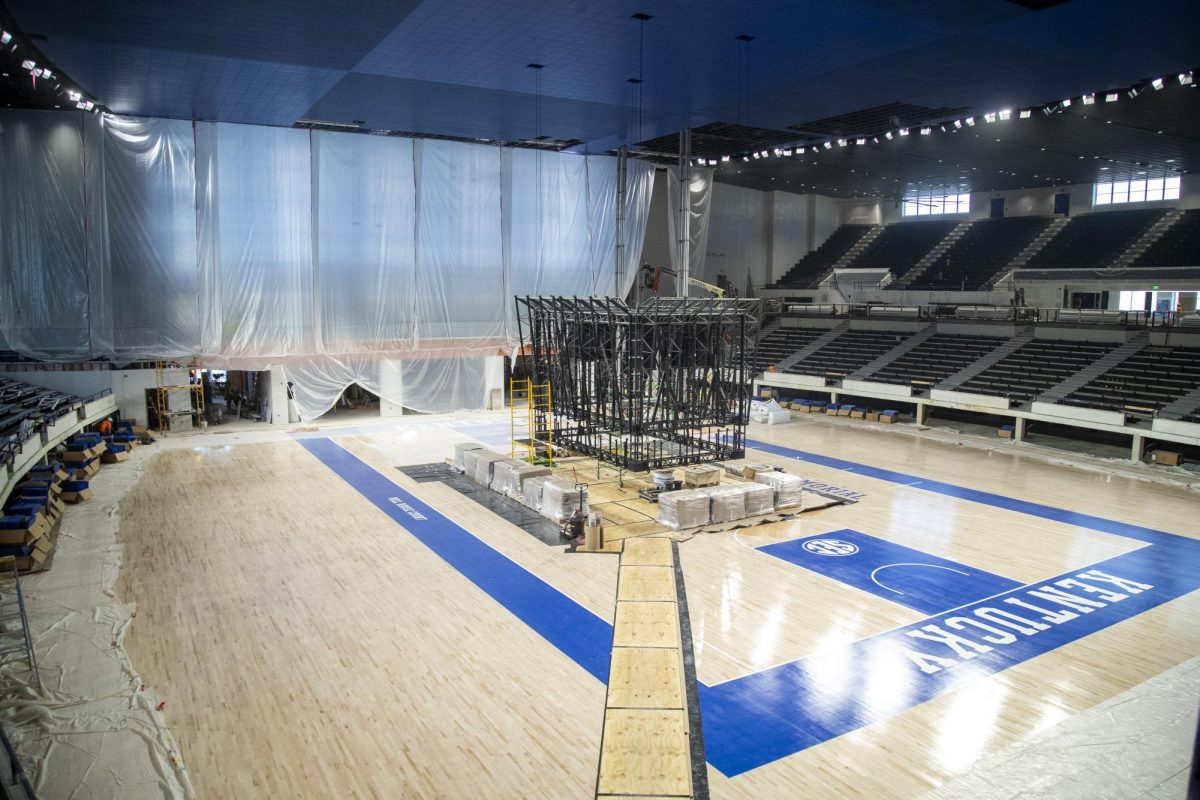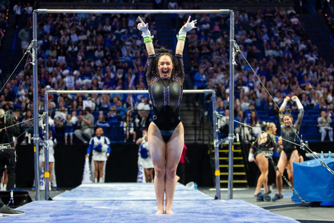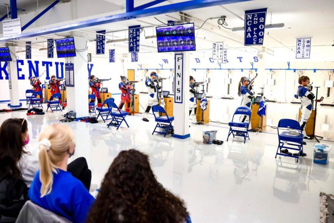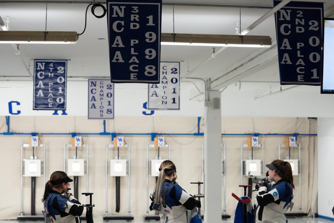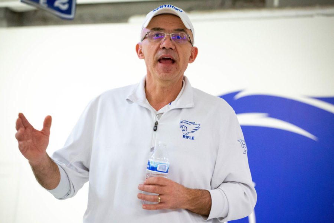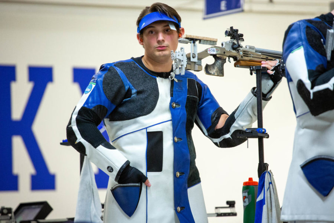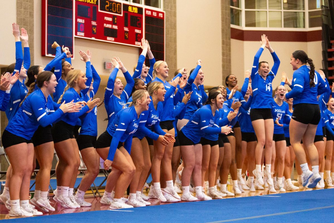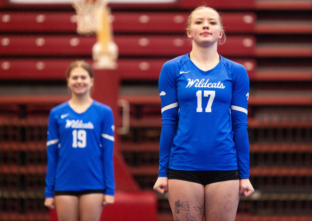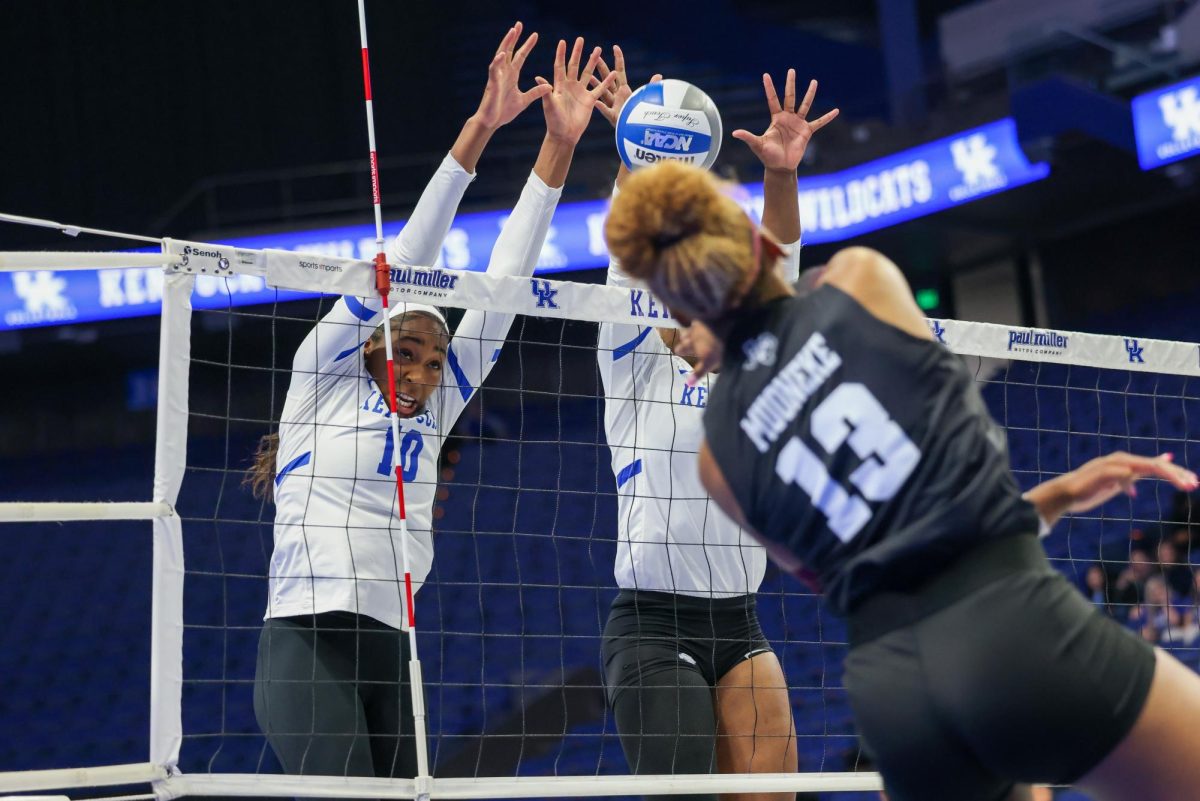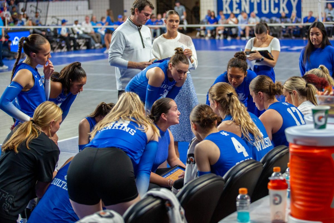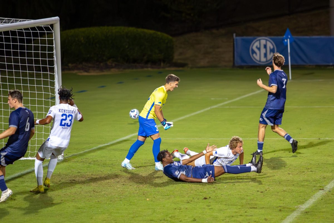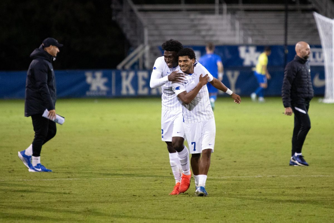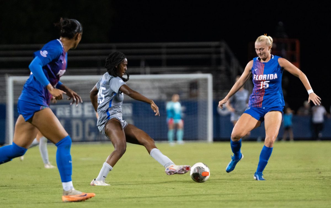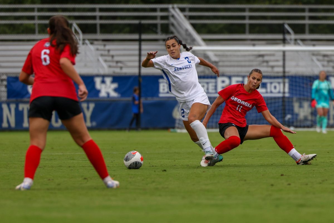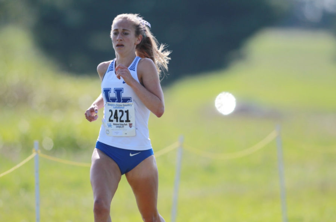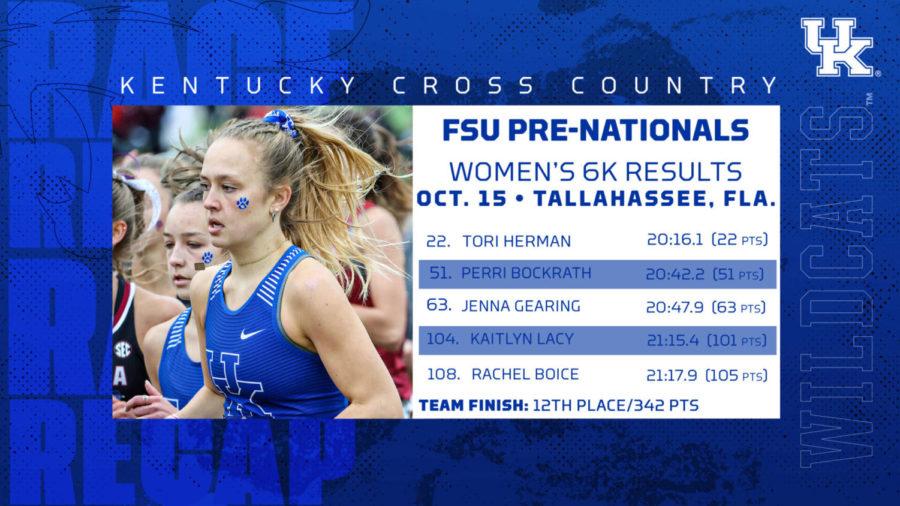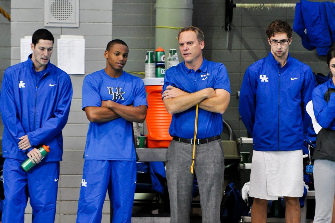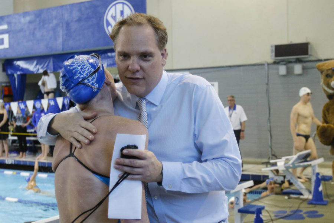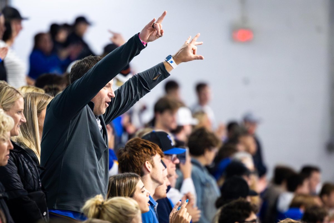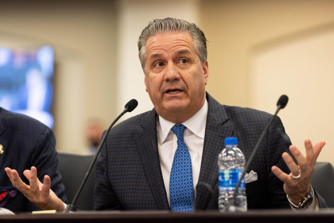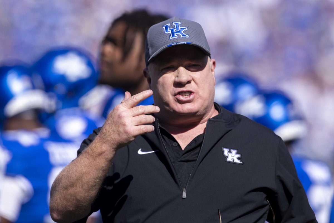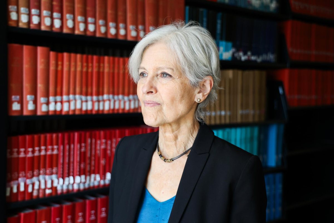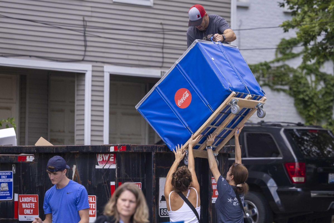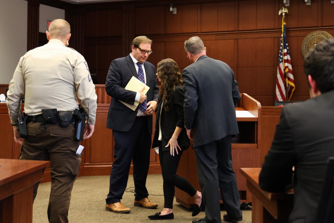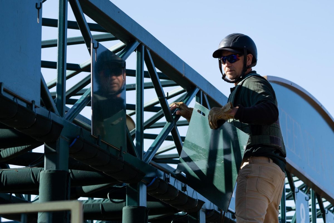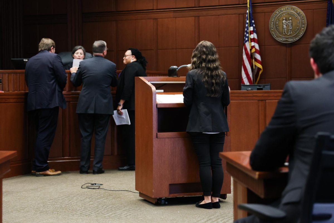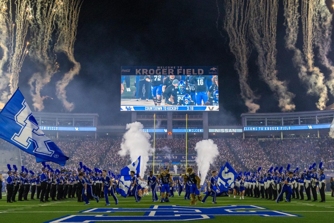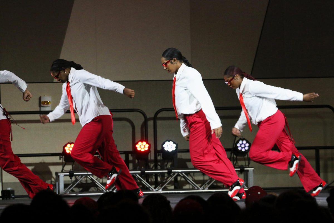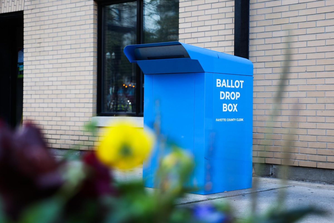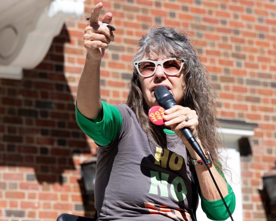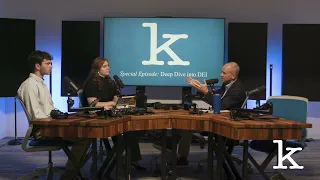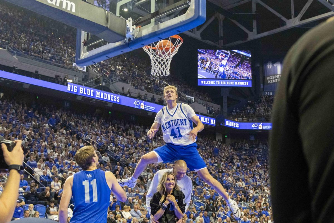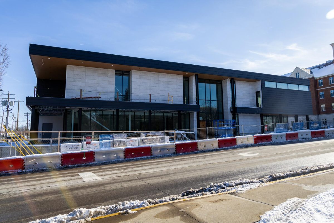The new Christian Student Fellowship (CSF) building is on its third year of construction and does not have a set end date, according to Brian Marshall, who has been lead director and lead pastor of CSF for 19 years.
Being independent from the University of Kentucky, the building’s funds came entirely through donations. According to Marshall, the fundraising resulted in $16 million for construction, leaving the department with about $3 million more to raise.
Marshall says CSF is avoiding going into debt with the building’s construction, a reason why the project has yet to be completed. If CSF receives the remainder of $3 million by the end of the semester, the building would likely open in the fall, Marshall said.
Lead project designer from Deco Architects, Dave Zawko, said the facility will provide a “multi-million dollar home” to students.
The new building is planned to provide students with a more “comfortable” space, according to Marshall, and amenities that are not available at their temporary location, the Lewis House, located at 507 Columbia Ave.
Marshall said some of these additions include a sanctuary, chapel and prayer rooms.
The original building was first constructed in the mid-1960s and had existed for decades before recent renovations, according to Marshall.
“There was an addition made in the mid-70s, and then that building stayed until we tore it down about three years ago,” Marshall said. “The issue was we just had grown, the university grew over that time, we grew significantly over that time, so we just had all kinds of overflow issues. People just literally couldn’t even sometimes squeeze in the building.”
The temporary solution was a simulcast system that broadcasted their services throughout the building, the ultimate solution was decided by the ministry as a whole, according to Marshall. The larger space will allow for diverse usage for other student organizations, he said.
The new building will feature many multi-use areas for students, such as smaller rooms that students can utilize for prayer, bible study, small groups or non-religious gatherings.
“We just want people to have a good college experience and have a safe place to come if they do, regardless (of) whatever religious beliefs they do or don’t have,” Marshall said. “We just recognized ‘Man, we’ve really outgrown this building,’ so we just kind of started thinking and praying and dreaming.”
Over his time with CSF, Marshall said he has noticed a more isolated group of students and hopes the new building can assist these students by giving them a place to gather and connect.
“I think this is true across America, we are experiencing greater degrees of isolation, and you see this in loneliness, I think the anxiety numbers are not wholly tied to that, but they’re at least tied into that to some measure and so we think it’s really important to give people a communal space they can come,” Marshall said.
The building will also feature a full-sized basketball court and a coffee shop. Marshall said he’s considering renting out the coffee shop to a local Kentucky company if he gets approval from the city.
“There’s a commercial kitchen in the place, I think last year they said we served 30,000 free meals to students, so we do that out of just two little small kitchens here, just one regular stove and oven, so to have a commercial kitchen where we can prepare tons of food to offer people … I just love those meal environments so I’m excited about the kitchen,” Marshall said.
Zawko said he had to find a way to interpret all the needs of the ministry, including details of in-house requirements, aesthetics of the exterior, and maintaining the focus of CSF’s vision for recruiting students and creating a welcoming space.
“So the biggest thing was you had to almost not commit to what you used to think you knew about a typical lobby. Everything is slightly customized for how they function as a ministry,” Zawko said. “The main lobby I think is something really special, just all the views and the relationships to each other which it’s very open, but there are all these little nooks of privacy.”
Located in the basement is what is often referred to as the headquarters, a multi-use space.
“The HQ it’s like their gaming headquarters, I think that space is really interesting where the function of it is gonna be TVs and game consoles, Xbox, whatever kids are playing,” Zawko said.
Jessica Cull, co-owner of Design Link, works alongside Zawko, assisting in the interior design unit as well as being a construction manager with CSF. She said there has been a main focus on the entryway of the building, wanting it to feel “like an overwhelming sense of being at home.”
“I would say that our creative process for this particular project is very collaborative for sure, and our goal was to just to work with CSF on creating just an amazing building for the students of UK to feel welcomed at and just also an amazing building for CSF to connect with students and just deepen their faith with the Lord,” Cull said.



